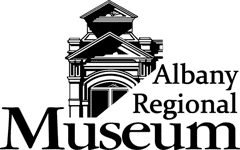By Cathy Ingalls, Albany Regional Museum board member
The city of Albany contains more than 800 historic commercial and residential structures, and it can brag that the town is considered to have the most-varied collection of architectural styles in the state.
Most of those buildings date from the 1840s to the 1940s and are located within about 100 square blocks.
The Albany Visitors Association has produced a free, self-guided brochure, “Seems Like Old Times,” that includes maps and a walking route detailing the location and description of those buildings. It is available from the AVA, 110 S.E. Third Ave.
For information, call 541-928-0911.
For the most part, the structures are concentrated in downtown and in the Monteith and Hackleman neighborhoods.
The variety of construction in the Monteith district includes: Federal, a symmetrical, box-like style popular on the East Coast from 1776 to 1820; Craftsman Bungalow, small homes that evolved around 1890 and the style was used until about 1930; Classical Revival, the Greek and Roman temples were the models for this type.
Ralston House, Eastlake Stick construction at Seventh and Baker Museum Photo Collection 2020021021-2
Others are Gothic Revival, a revival of medieval styles; Italianate, a style inspired by the Italian Renaissance palaces and modest Italian farm houses; Queen Anne, the style uses mixed building materials, textures, patterns and colors; French Second Empire, utilizes Mansard roofs, straight, concave or convex; and Stick Eastlake, the style is wood frame.
Still others are Colonial Revival, usually two-and-half stories with grand front doors; Rural Vernacular, reflects local needs and are constrained by materials available; Transitional Box, mixes traditional and modern; Bungalow, usually single story, small with sloping roofs; American Renaissance, reflects an ancient past and classical order; and Depression/World War II Cottages, homes were box-like and eventually evolved into the ranch style.
Located in the Hackleman district are primarily: Classical and Gothic Revival, Rural Vernacular, Italianate, Queen Anne, French Second Empire, Stick, Craftsman, Eastlake, Colonial Revival, Transitional Box, Bungalow and American Renaissance.
Several of the downtown buildings boast iron fronts that were cast at the Albany Iron Works, according to author Edward Loy in his book “Gem of the Willamette Valley: A History of Albany, Oregon.” The book is available for purchase at the Albany Regional Museum.
He writes that over the last quarter of the 19th century, business and professional men “constructed handsome new homes in a variety of dignified styles that complemented the stately churches.”
Samuel Train House, Queen Anne construction at Seventh and Ellsworth Museum Photo Collection 2010025032
Examples of those homes include: the Samuel Train house, of Queen Anne construction at Seventh and Ellsworth; the John Ralston house of Eastlake Stick construction at Seventh and Baker; the William Goltra house of Italianate construction at Fourth and Montgomery; and the J.K. Weatherford house of Italianate construction at Fifth and Montgomery.
Two others are the David Mason house of French Second Empire construction at Sixth and Ferry; and the Llewellyn Marshall house of Queen Anne construction at Sixth and Calapooia.
Mason House, French Second Empire construction at Sixth and Ferry Museum Photo Collection 2020021032-2
To preserve and protect the integrity of the city’s historic structures an ordinance was passed in 1979, creating the Albany Landmarks Commission. Members serve three-year terms.
In 1985, an ordinance was passed requiring that all designated historic buildings within the Monteith, Hackleman and downtown districts that are on the city’s landmark inventory go through a review process for exterior alternations, additions and potential demolition.
New construction in those districts also requires review.
To learn more about preservation requirements, contact the city’s community development department, 541-917-7550.
More information about historic Albany can be found at the museum, 136 Lyon St. S, which can be reached at 541-967-7122 or go to info@armuseum.com.
The museum is open from 11a.m. to 4 p.m. Tuesday through Friday and 10 a.m.to 2 p.m. Saturday.



